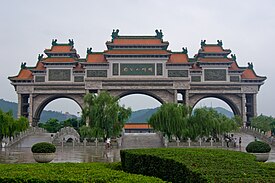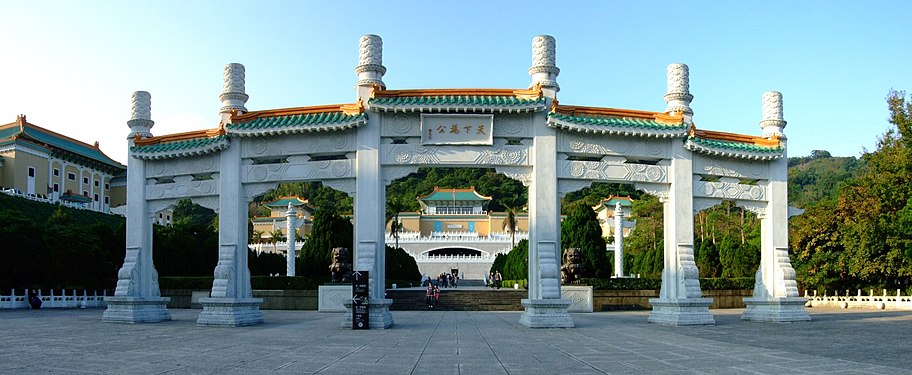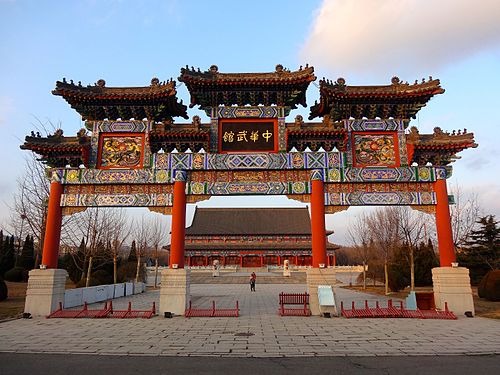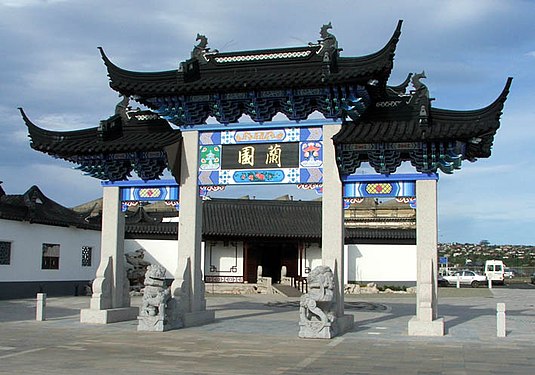Paifang
| Paifang | |||||||||||||||||||||||||||
|---|---|---|---|---|---|---|---|---|---|---|---|---|---|---|---|---|---|---|---|---|---|---|---|---|---|---|---|
 Paifang in Shunfengshan Park in Foshan | |||||||||||||||||||||||||||
| Chinese | 牌坊 | ||||||||||||||||||||||||||
| Literal meaning | memorial archway gate | ||||||||||||||||||||||||||
| |||||||||||||||||||||||||||
| Pailou | |||||||||||||||||||||||||||
| Simplified Chinese | 牌楼 | ||||||||||||||||||||||||||
| Traditional Chinese | 牌樓 | ||||||||||||||||||||||||||
| Literal meaning | memorial archway edifice | ||||||||||||||||||||||||||
| |||||||||||||||||||||||||||

A paifang, also known as a pailou, is a traditional style of Chinese architecture, often used in arch or gateway structures.
Etymology
[edit]The word paifang (Chinese: 牌坊; pinyin: páifāng) was originally a collective term for the top two levels of administrative division and subdivisions of ancient Chinese cities. The largest division within a city in ancient China was a fang (坊; fāng), equivalent to a current day ward.[1] Each fang was enclosed by walls or fences, and the gates of these enclosures were shut and guarded every night. Each fang was further divided into several pai (牌; pái; 'placard'), which is equivalent to a current day (unincorporated) community. Each pai, in turn, contained an area including several hutongs (alleyways).
This system of urban administrative division and subdivision reached an elaborate level during the Tang dynasty, and continued in the following dynasties. For example, during the Ming dynasty, Beijing was divided into a total of 36 fangs. Originally, the word paifang referred to the gate of a fang and the marker for an entrance of a building complex or a town; but by the Song dynasty, a paifang had evolved into a purely decorative monument.
History
[edit]During the Tang dynasty, it was called a wutoumen (烏頭門; wūtóumén; 'black top gate'), because the top of the two posts were painted black. A wutoumen was reserved for officials of rank 6 or higher.
The construction of wutomen was standardized in the Yingzao Fashi of the mid Song dynasty.[2] It consisted of two posts and a horizontal beam forming a frame and two doors. By the Ming and Qing dynasties, it was called a pailou or paifang, and evolved into a more elaborate structure with more posts and gates, with a superstructural gable on top; the highest rank was a five gate-six post-eleven gable pailou.
It has been theorized that the paifang gate architecture was influenced by Buddhist torana temple gates.[3][4] Paifang have traditional Chinese architectural characteristics such as multi-tiered roofs, various supporting posts, and archway-shapes of traditional gates and towers.[5][6]
Style
[edit]Paifang come in a number of forms. One form involves placing wooden pillars onto stone bases, which are bound together with wooden beams. This type of paifang is always beautifully decorated, with the pillars usually painted in red, the beams decorated with intricate designs and Chinese calligraphy, and the roof covered with coloured tiles, complete with mythical beasts—just like a Chinese palace. Another form of paifang is in the form of true archways made of stone or bricks; the walls may be painted, or decorated with coloured tiles; the top of the archways is decorated like their wooden counterparts. Yet another form of paifang, built mainly on religious and burial grounds, consists of plain white stone pillars and beams, with neither roof tiles nor any coloured decoration, but feature elaborate carvings created by master masons. Another form is in the Han dynasty style, and is two matching towers, such as in Beihai.
Outside of China, the paifang has long been the symbol of Chinatowns. The largest outside of China is in the United States: Friendship Archway at 14.50 m (47 ft 7 in) tall and 23 m (75 ft) wide, completed in 1986 at H and 7th in Washington D.C.'s Chinatown.[7] In Europe, the largest paifang spans Nelson Street in Liverpool, completed in 2000 and standing 13.5 m (44 ft) tall.[8] The first paifang in the United States was raised in 1915 as a temporary installation for the Chinese pavilion of the Panama–Pacific International Exposition in San Francisco,[9] and the oldest still standing was erected in 1938 for Los Angeles, Chinatown West Gate on Hill Street;[10] it was listed as a city Historic-Cultural Monument (#825) along with its counterpart, Chinatown East Gate (1939, #826) in November 2005.[11] The paifang at the entrance to Ottawa's Chinatown was decorated by Chinese artists using Chinese materials and techniques.[12]
In the past, "Chastity Paifang" were given to widows who remained unmarried till death, praising what was seen as loyalty to their deceased husbands.[citation needed]
Gallery
[edit]Chinese-style paifang
[edit]-
Ornamental gateway (pailou) from the Han dynasty (202 BCE – 220 CE) across a street lined with small shops. Hanzhong, Shaanxi Province, China (1875).
-
A paifang photographed in Gansu Province (1933).
-
Paifang built in the late Ming dynasty, in Wuxi Huishan Ancient Town.
-
Paifang of Dongling Academy.
-
Paifang of the Shaolin Monastery.
-
Paifang of Wuhan University (1920).
-
Paifang at the Cemetery of Confucius, tomb of Lady Yu, wife of Kong Xianpei (72nd generation) in Qufu, China.
-
Paifang in the Chiang Kai-Shek Memorial Square (now Liberty Square) in Taipei, Taiwan. Looking east.
-
Decorated paifang at the Summer Palace in Beijing.
-
Colour glaze gateway at Putuo Zongcheng Temple, Chengde.
-
Paifang in Xidi.
-
Pailou at the entrance to Qiandao Lake Scenic Area.
-
Paifangs at the entrance to Yonghe Temple, Beijing, China.
-
Paifang at the entrance to Chinatown in Boston, Massachusetts.
-
Pailou at Dunedin Chinese Garden, New Zealand.
See also
[edit]- Chinatown gate
- Shanmen, gate of Chinese Buddhist temple
- Hongsalmun, in Korean architecture with both religious and other usage
- Iljumun, portal in Korean Buddhist temple architecture
- Tam quan, a Vietnamese Buddhist style of traditional gateway
- Trụ biểu, in Vietnamese temple architecture
- Torana, a Hindu-Buddhist ceremonial arched gateway
- Torii, in Japanese Shinto shrine architecture
References
[edit]- ^ Steinhardt, Nancy Shatzman (2019). Chinese Architecture: A History. Princeton University Press. p. 729. ISBN 9780691191973.
- ^ Li Jie. "The Construction of Wutoumen". Yingzao Fashi 營造法式. Vol. 6: Minor Woodwork I.
- ^ Albert Henry Longhurst (1936). The Story of the Stūpa. Asian Educational Services. p. 17. ISBN 978-81-206-0160-4.
- ^ Joseph Needham, Science and Civilization in China, Vol 4 part 3, p137-138
- ^ Ronald G. Knapp (2000). China's old dwellings. University of Hawaii Press. p. 85. ISBN 0-8248-2214-5.
- ^ Simon Foster; Jen Lin-Liu; Sharon Owyang; Sherisse Pham; Beth Reiber; Lee Wing-sze (2010). Frommer's China. Frommers. p. 435. ISBN 978-0-470-52658-3.
- ^ "Friendship Archway, (sculpture)". Smithsonian Institution Research Information System. Retrieved 18 February 2011.
- ^ "Liverpool's Chinese arch ten years standing". BBC. 19 February 2010. Retrieved 18 February 2011.
- ^ Allen-Kim, Erica (Spring 2013). "The Political Economy of Chinatown Gates". Pidgin. No. 15. Princeton University School of Architecture. Retrieved 29 April 2020.
- ^ Exploring Chinatown: Past and Present (PDF) (Report). Los Angeles Conservancy. Retrieved 29 April 2020.
- ^ Historic-Cultural Monument (HCM) List (PDF) (Report). Department of City Planning, City of Los Angeles. April 21, 2020. Retrieved 29 April 2020.
- ^ "Ottawa's Chinatown Celebrates Completion of New Gateway". Government of Canada. October 7, 2010. Retrieved May 21, 2022.
Construction of the arch included a team of technicians from China, as well as a group of artists who used traditional Chinese painting techniques to enhance the many ornate elements of the design. Glazed golden tiles, donated by China, adorn the nine roofs of the structure.
External links
[edit] Media related to Paifang at Wikimedia Commons
Media related to Paifang at Wikimedia Commons
























